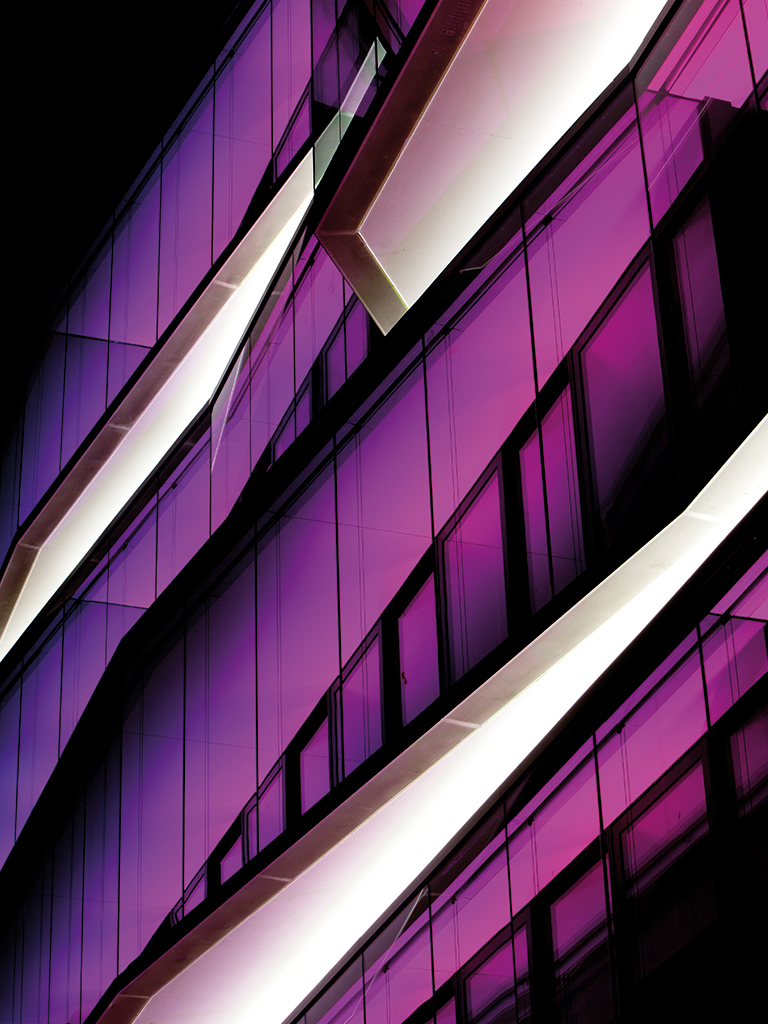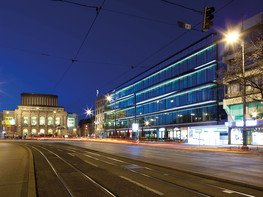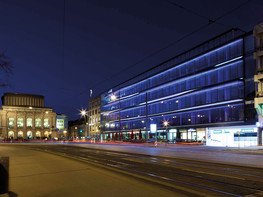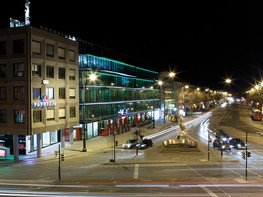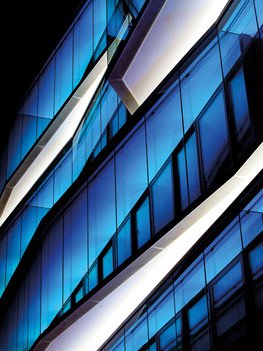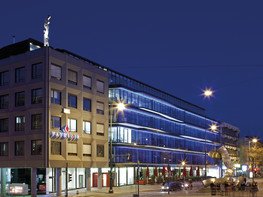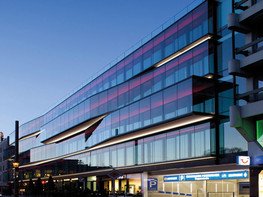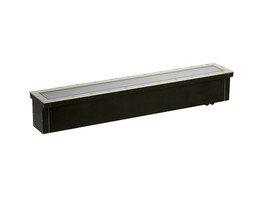Headquarters of PATRIZIA IMMOBILIEN AG is located in the historical center of Augsburg in a striking structure built in the 60s, which also has been designated as heritage-listed. The newest extension, a vertically leaning glass interstice, maintains a respectful distance from the head office while contrasting in dynamic manner through the horizontally segmented band-like loggia against the courthouse just opposite.
The architectural design reacts to the embossed views of both neighboring structures with an elegant dual-shelled façade, which removes itself storey by storey from the building alignment. The space in between extends from 0,5 m to 2 m, and thus also assumes a practical use. Sealed with insulated glass to the outside and separated from the office by sliding doors, this ‘winter garden’ can be utilized for breaks, meetings or even serve as an temporary working area if need be. In this way, protection from street noise as well as a natural ventilation of the office rooms are both guaranteed. Thus, a new typos of office space with dual-extension options comes into being: a multi-purpose zone on the inside and a winter garden zone to the façade.
The impressive, multi-faceted façade was to be embellished with a charming light display, which, however, would fit harmoniously into the historical center of the city. The course of the winter garden, with its abrupt cuts and runs were to be made visible by soft lighting, while the space within the winter garden itself be set off by another color tone. Such was the task.
On the basis of models and digital 3-D representations, the structure of the façade and details of its components were first registered and analyzed. In short order the ground layouts of various winter gardens created by the lighting designer Oswin Nikolaus were recognized as the most suitable projection surface for soft light progressions.
The floor construction made it possible to install built-in spotlights, which in turn projected colored light into the interior of the winter garden.
For reasons of economy as well as due to the constructional limitations on the ground, all technical lighting work was undertaken using LED technology and hooked up to the in-house bus communication system, thus enhancing user convenience.
The area between the individual floor levels for the illumination of lower echelons is, architecturally speaking, quite low and follows the ledges of the loggia bands. Thanks to their maximum flexibility, the eW Flex SLX fixtures, a flexible lighting solution composed of 50 LED nodes strung in series on one cable, are able to follow the irregular course of the joints and illuminate the underside of the winter garden, making it virtually free of shadow. The large rotational-symmetric light-ray emission characteristics allow the viewer to perceive the individual light sources as a unity.
The most important element in the presentation of the façade is the 84 RGB-W ground-flush lighting fixtures. The ‘tellus m has at its disposal two high-efficiency LED-elements with Quad-Chip technology. An optical system mixes the four colors to form a unity inside the fixture itself. With the help of a holographic lens, a light dispersion from 14° x 70° may be attained. Users in the office area are protected from scattered light by an anti-glare grid, and this without the color mix or the light-ray qualities being diminished.
The overall impressive result wins over every beholder through its homogeneity, high degree of symmetry in light reflection over all surface composing the façade, the soft and harmonious charm of the various sublevels, as well as in the multi-leveled colored light areas of the winter garden.
Architect
- kadawittfeldarchitektur GmbH, Aachen (www.kadawittfeldarchitektur.de)
Lighting Design
- Oswin Nikolaus Lichtgestaltung, München (www.licht-gestalter.de)
Solution provider
- Alexander Weckmer Licht und Mediensysteme GmbH, Königsbrunn (www.lichtundmediensysteme.de)

