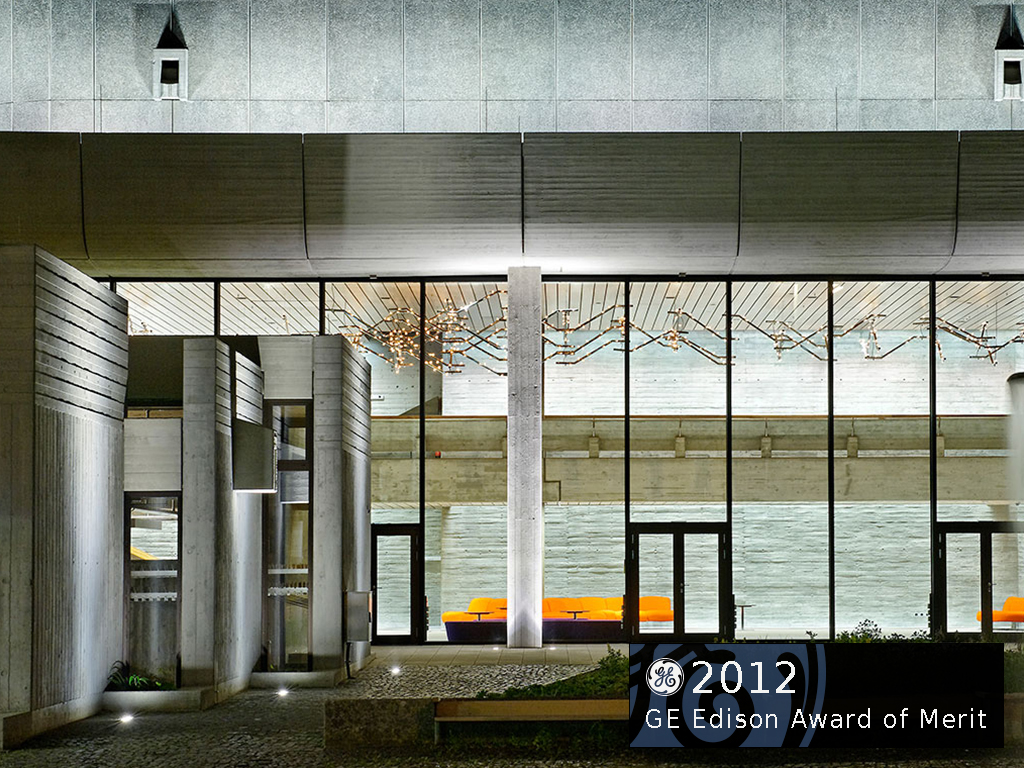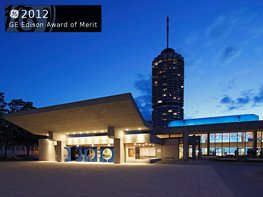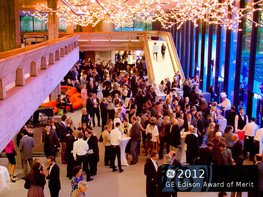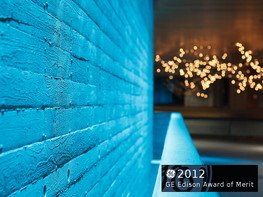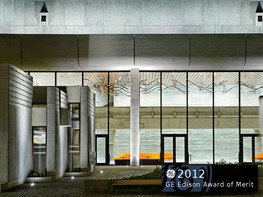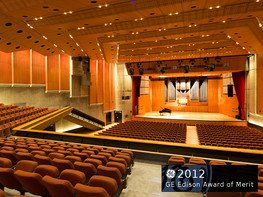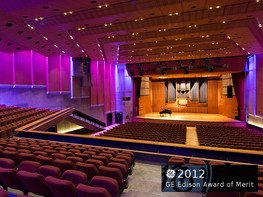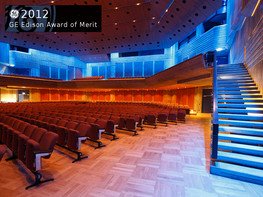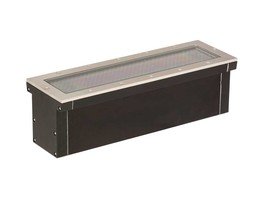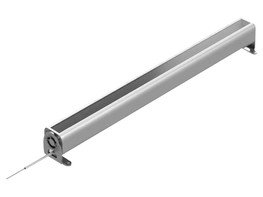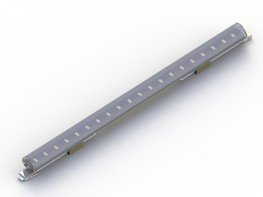After forty years of extended use, the heritage-protected Congress Center, erected in the year 1972 in then up-to-date face concrete by the renowned architectural office Max Steidel of Augsburg, had fallen back from today's technical standards. Several scenarios, from revitalization to nothing short of prosaic demolition, were publicly discussed, with an idea from the architectural team of Schuller + Tham left as a sole survivor. Their concept was to retain basic structures after encompassing renovation work for an enhanced integration into the existing environment.
Two years after launching the reconstruction works, the substantially renovated "Kongress am Park" was presented to the public.
On a total area of 4,800 square meters, the congress center houses the copious congress hall seating up to 1,430 visitors and an additional hall for 330 participants. Two brightly lit foyers with access to the park, each measuring nine meters up to its ceiling, may be used as exhibition halls with an overall area of 1,280 square meters. Seven more conference rooms for up to 140 members each offer various possible uses from workshops to seminars or press conferences.
Matching the innovative concept of the center, the new owner decided to renew the existing lighting system with state-of-the-art, high-end light technology. Heritage protection turned out to be a specific challenge to the owner of the planning office d-lightvision, Mr. Erwin Döring, who developed a lighting concept that includes the requirements of preservation, yet putting the new technology to best use.
The concept is governed by the building’s material (face concrete) and its geometry. The all-encompassing glass skin with the two foyers lends an airy transparency to the mighty block of the enclosed concert hall that also forms the building’s roof. Different light conditions visualize the changing appearance of the outer concrete surfaces, with daylight emphasizing their wood boarding structure. Varying surface depth, pore compaction and the numerous stages of concrete graying offer an appealing play of light and shadow effects.
Erwin Döring describes his most successful interior illumination concept: “The artificial light characteristic assumes the natural play of light and shadow and reforms it into a color-light play with different illumination scenarios, thus creating light spaces that support the diversity of the building’s rooms.
In architecture, understanding requires experiencing. With reference to the illumination concept, this entails the visualization of the building components’ interior and exterior interpenetration.”
The impressive interior architectural concept forms the basis of “night light architecture” that renders the ingenious spacial interpenetration transparent and palpable. Different lighting color scenarios break up the material’s monotony of both exterior and interior surfaces as well as the building’s functional units, making the prominent corpus of the big hall apprehensible to the distant observer.
Making up 75% of the building’s lighting systems, top-notch LED technology ensures a positive energy balance provided by the innovative illumination concept.
Costumer
- Stadt Augsburg
(www.augsburg.de)
Architect
- Schuller + Tham Architekten BDA, Augsburg
(www.schuller-tham.de)
Lighting Design
- d-lightvision - Erwin Döring, München
(www.d-lightvision.de)
Elektro planning
- Ingenieurbüro Rebholz, Augsburg
(www.ib-rebholz.de)
Solution provider
- Alexander Weckmer Licht und Mediensysteme GmbH,
Königsbrunn (www.lichtundmediensysteme.de)

